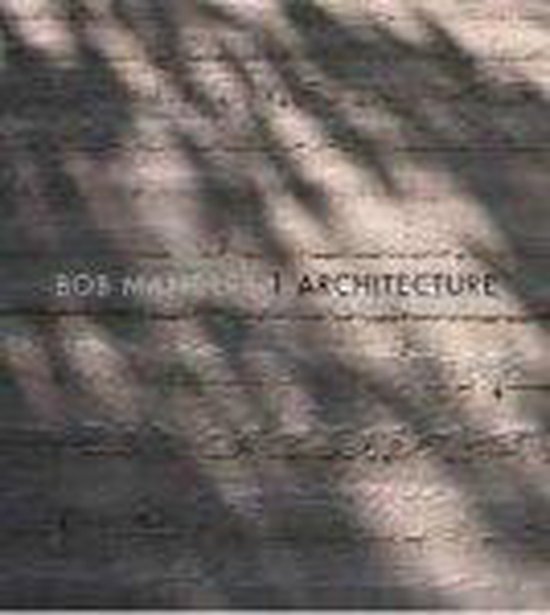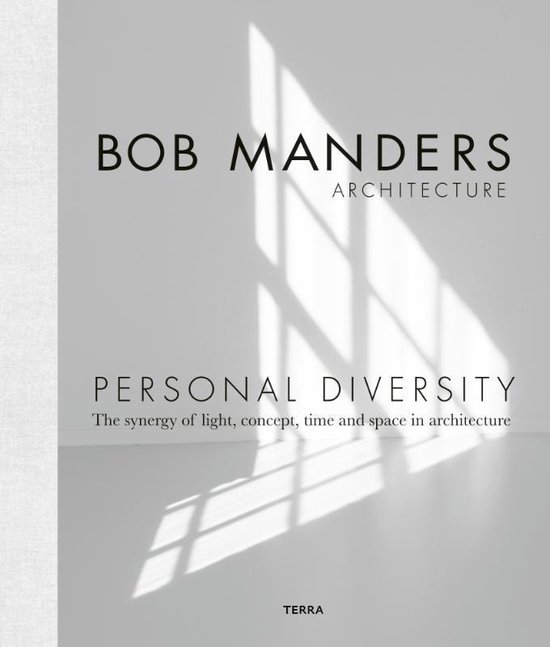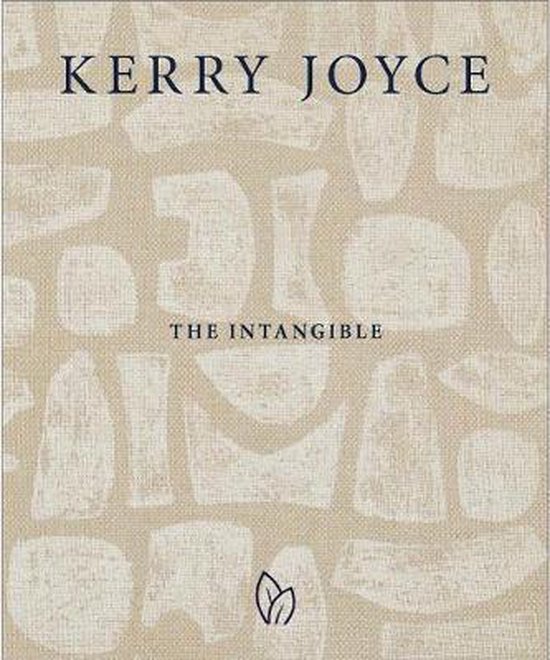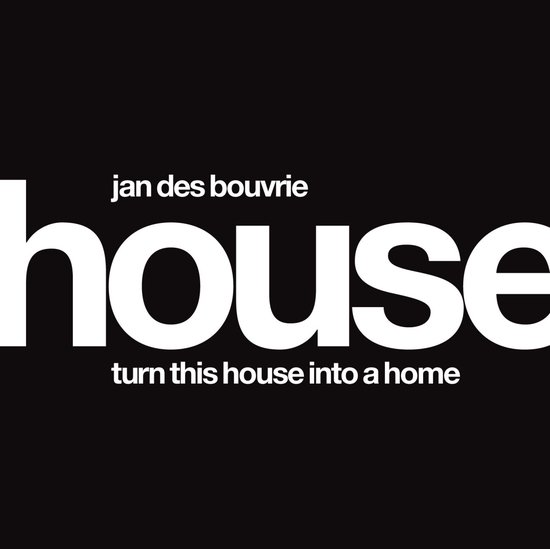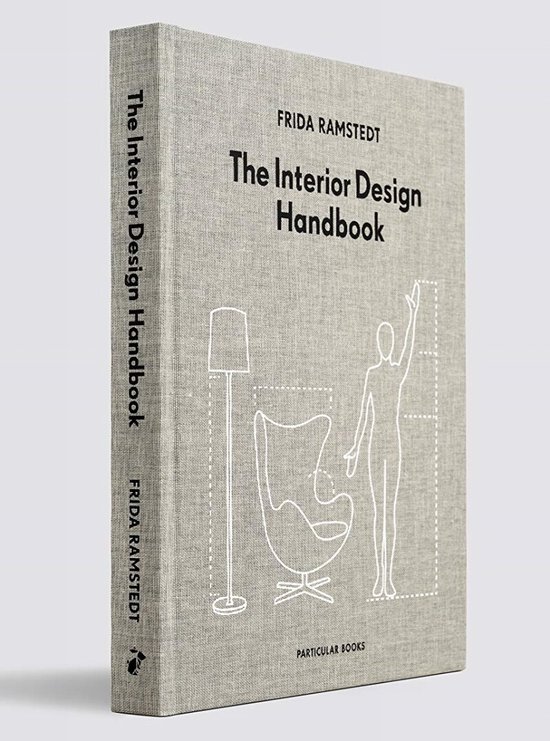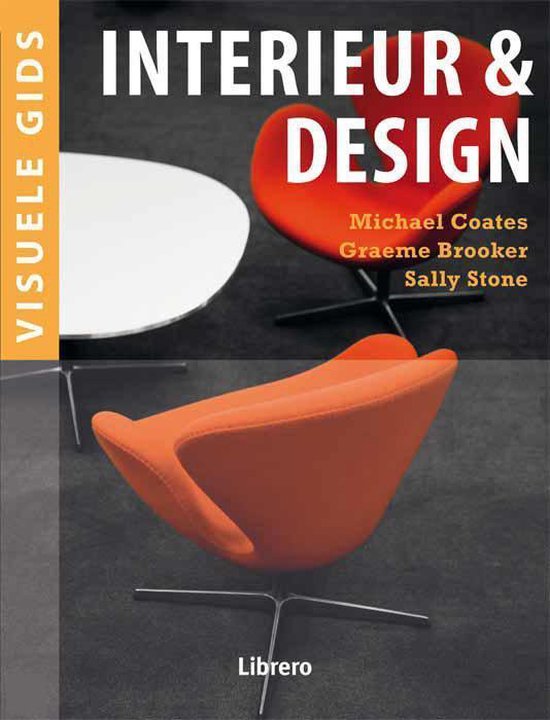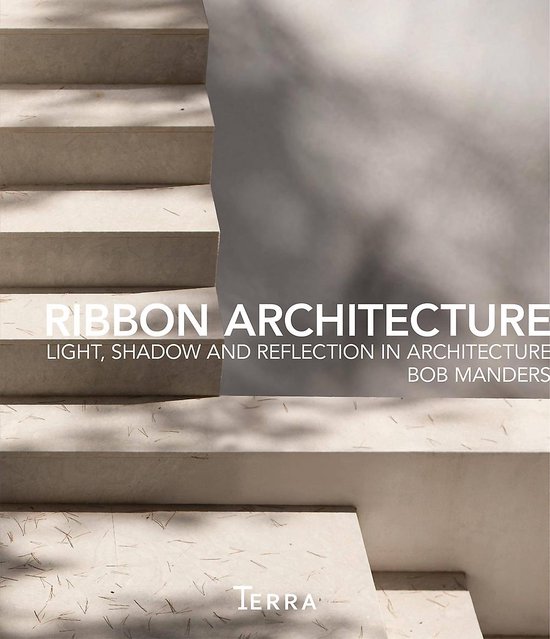
Ribbon Architecture
'I constantly try to look further than the normal eye would see: my minimalistic structures are not bare, but in fact enriched by way of focusing on just other aspects than those that appear logical at first glance'. Bob Manders This book shows the works by Bob Manders Architects. Eight new projects in the Netherlands and Flanders. These projects are complete: both the design of the building and the interior. Ribbon Architecture. Light, Shadow, and Reflection in Architecture contains floor plans of all projects, giving the reader a very complete overview of each creation. Bob Manders also gives his vision on architecture and design within the pages of this book. Born in 1971, Bob Manders grew up in the province of Brabant, the Netherlands. After high school, Bob moved to The Hague to study architecture at the 'Technische Universiteit' in Delft. Soon he developed an interest in comprehensive environmental architecture: the integration of both qualitative architecture with interior design, landscape design and urban planning and the integration of all necessary features of a building with aesthetic architecture, by means of innovative details. Twelve years later, he owns an all-round architect bureau in the centre of the Oisterwijk. His strength is the making of total concepts for individuals and companies. He also develops and designs new products.
| Auteur | | Bob Manders |
| Taal | | Engels |
| Type | | Hardcover |
| Categorie | | Kunst & Fotografie |
