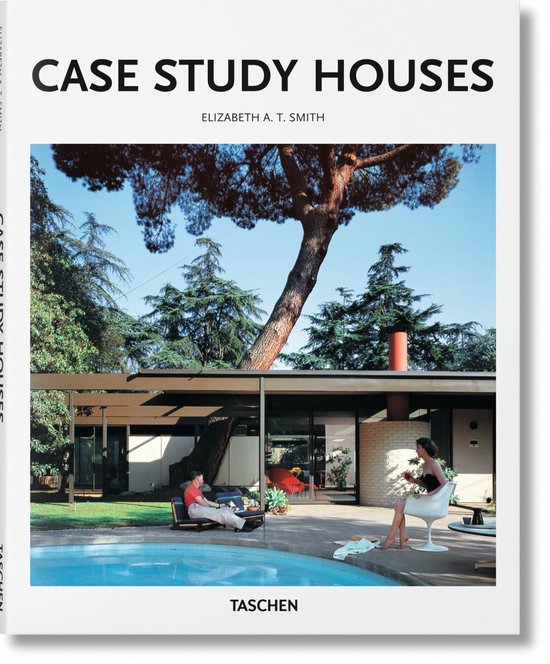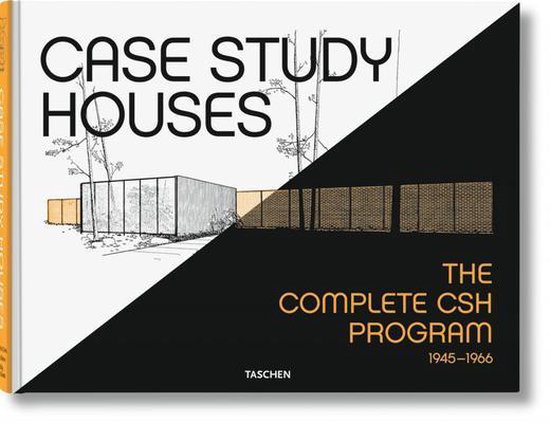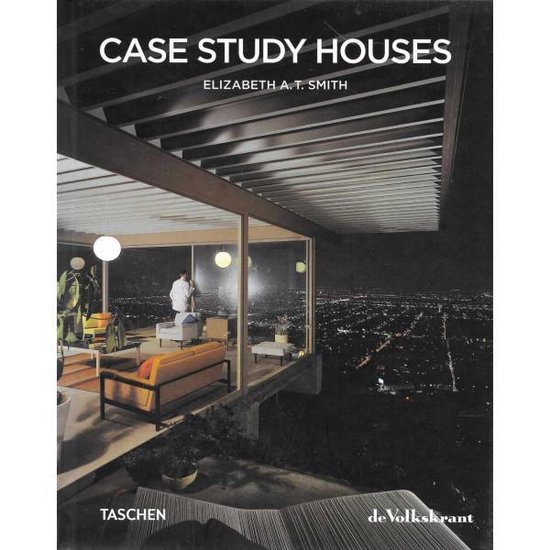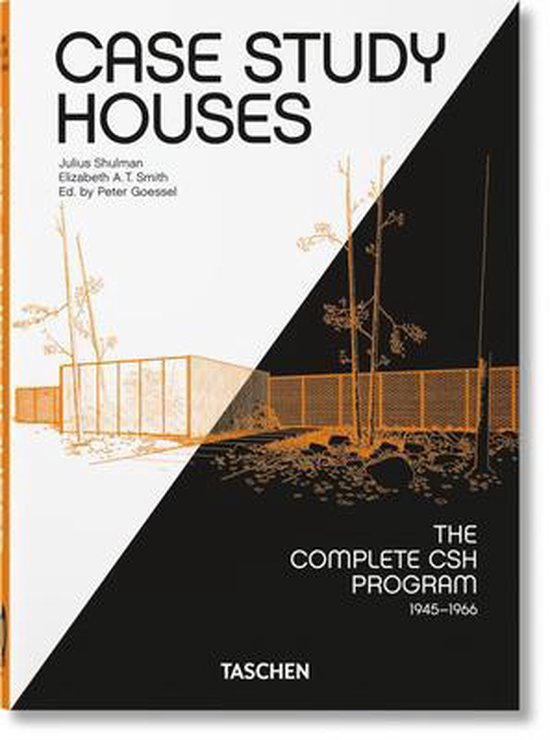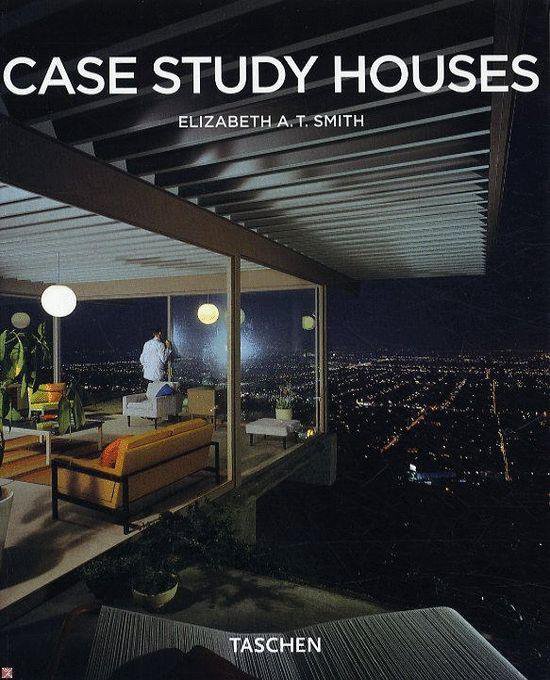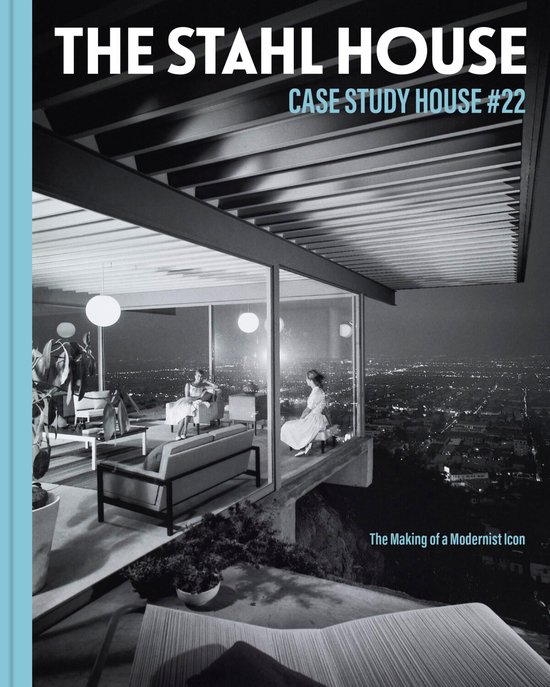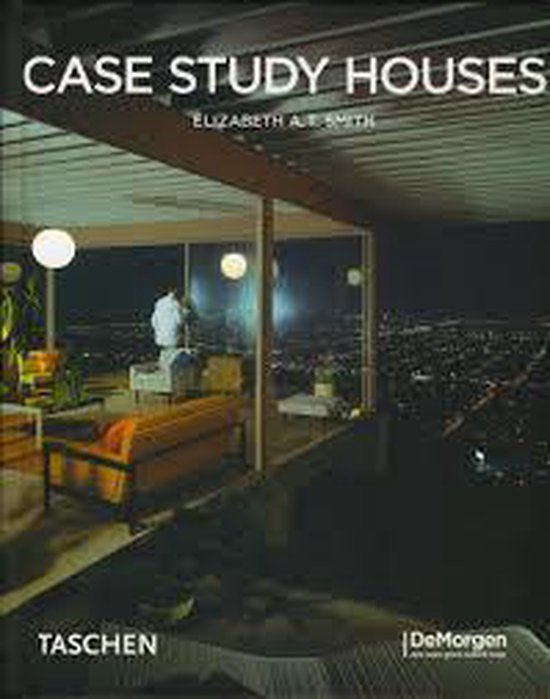
Case study houses
The Case Study House program (1945-1966) was an exceptional, innovative event in the history of American architecture and remains to this day unique. The program, which concentrated on the Los Angeles area and oversaw the design of 36 prototype homes, sought to make available plans for modern residences that could be easily and cheaply constructed during the postwar building boom. Highly experimental, the program generated houses that were designed to redefine the modern home, and thus had a pronounced influence on architecture-American and international-both during the program's existence and even to this day. This compact guide includes all projects featured in our XL version, with over 150 photos and plans and a map of where all houses are (or were) located.
Basic Architecture features:
¥ Each title contains approximately 120 images, including photographs, sketches, drawings, and floor plans
¥ Introductory essays explore the architect's life and work, touching on family and background as well as collaborations with other architects
¥ The body presents the most important works in chronological order, with descriptions of client and/or architect wishes, construction problems (why some projects were never executed), and resolutions
¥ The appendix includes a list of complete or selected works, biography, bibliography and a map indicating the locations of the architect's most famous buildings
Basic Architecture features:
¥ Each title contains approximately 120 images, including photographs, sketches, drawings, and floor plans
¥ Introductory essays explore the architect's life and work, touching on family and background as well as collaborations with other architects
¥ The body presents the most important works in chronological order, with descriptions of client and/or architect wishes, construction problems (why some projects were never executed), and resolutions
¥ The appendix includes a list of complete or selected works, biography, bibliography and a map indicating the locations of the architect's most famous buildings
| Auteur | | Elizabeth A. T. Smith |
| Taal | | Nederlands |
| Type | | Hardcover |
| Categorie | | Kunst & Fotografie |
