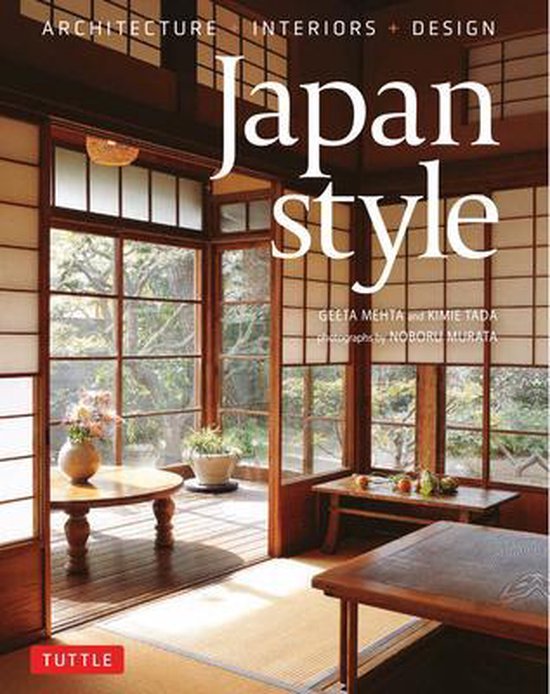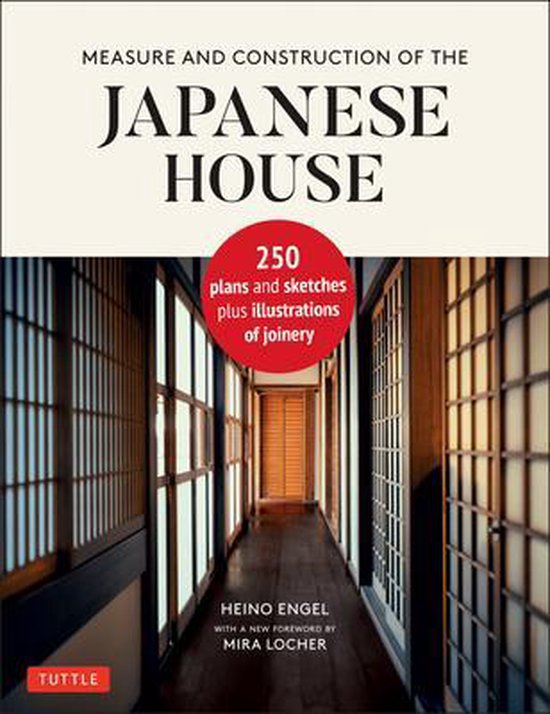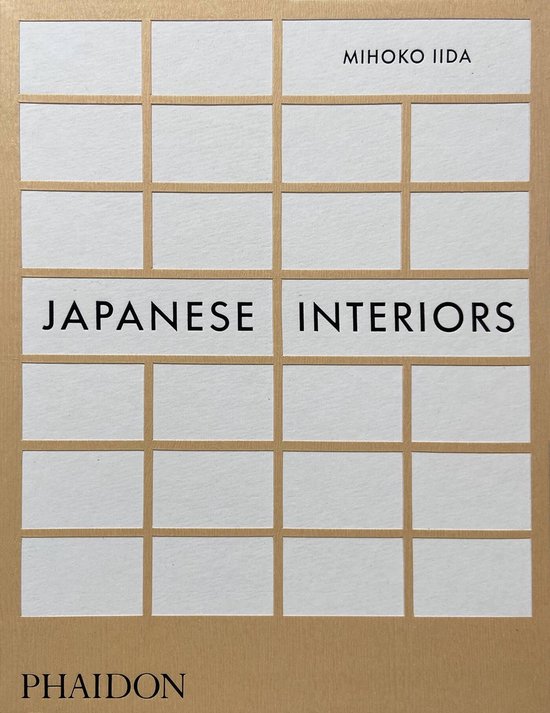
Japanese Architecture
This book provides a comprehensive perspective of traditional Japanesearchitecture, relating the historical development and context of the buildings andgardens of Japan while examining the stories of the individual architecturalelements.
Thick thatched roofs and rough mud plaster walls. An intricately carved wood transom and a precisely woven tatami mat—each element of traditional Japanese architecture tells a story.
In Japanese Architecture, author Mira Locher explores how each of these stories encompasses the particular development, construction, function and symbolism inherent in historic architectural elements. From roofs, walls and floors to door pulls and kettle hangers, Japanese Architecture situates these elements firmly within the natural environment and traditional Japanese culture.
Japanese architecture developed with influences from abroad and particular socio-political situations at home. The resulting forms and construction materials—soaring roofs with long eaves, heavy timber structures of stout columns supporting thick beams, mud plaster walls flecked with straw and sand and the refined paper-covered lattice shoji screen—are recognizable as being of distinctly Japanese design. These constructed forms, designed with strong connections to the surrounding environment, utilize natural construction materials in ways that are both practical and inventive.
This fascinating architecture book provides a comprehensive perspective of traditional Japanese architecture, relating the historical development and context of buildings and the Japanese garden while examining the stories of the individual architectural elements, from foundation to roof.
Thick thatched roofs and rough mud plaster walls. An intricately carved wood transom and a precisely woven tatami mat—each element of traditional Japanese architecture tells a story.
In Japanese Architecture, author Mira Locher explores how each of these stories encompasses the particular development, construction, function and symbolism inherent in historic architectural elements. From roofs, walls and floors to door pulls and kettle hangers, Japanese Architecture situates these elements firmly within the natural environment and traditional Japanese culture.
Japanese architecture developed with influences from abroad and particular socio-political situations at home. The resulting forms and construction materials—soaring roofs with long eaves, heavy timber structures of stout columns supporting thick beams, mud plaster walls flecked with straw and sand and the refined paper-covered lattice shoji screen—are recognizable as being of distinctly Japanese design. These constructed forms, designed with strong connections to the surrounding environment, utilize natural construction materials in ways that are both practical and inventive.
This fascinating architecture book provides a comprehensive perspective of traditional Japanese architecture, relating the historical development and context of buildings and the Japanese garden while examining the stories of the individual architectural elements, from foundation to roof.
| Auteur | | Mira Locher |
| Taal | | Engels |
| Type | | Paperback |
| Categorie | | Kunst & Fotografie |





