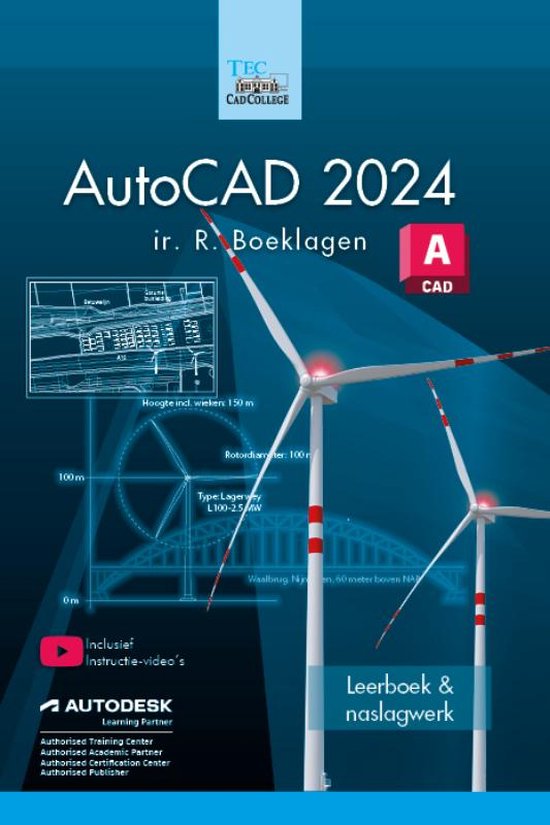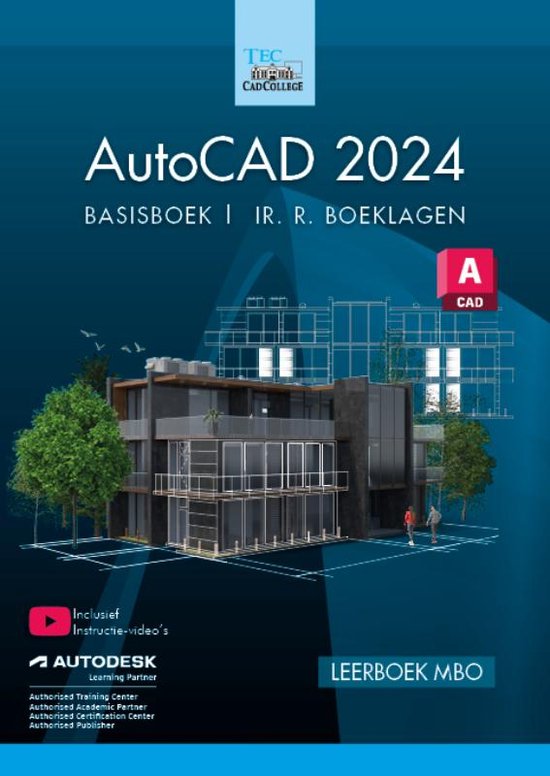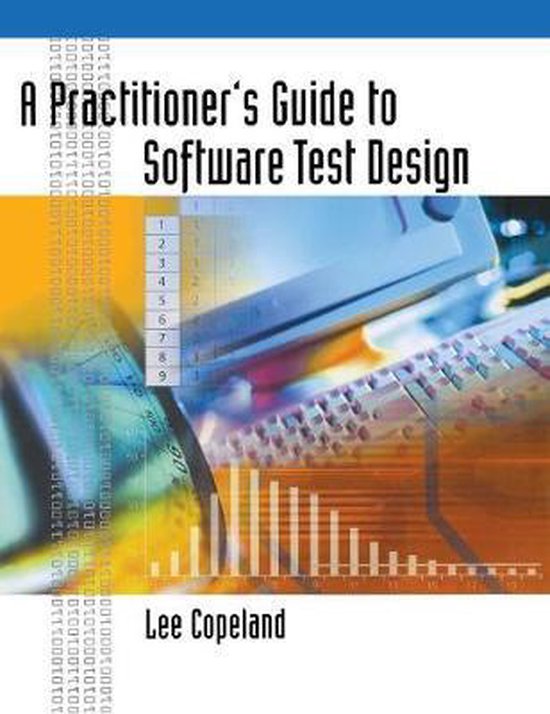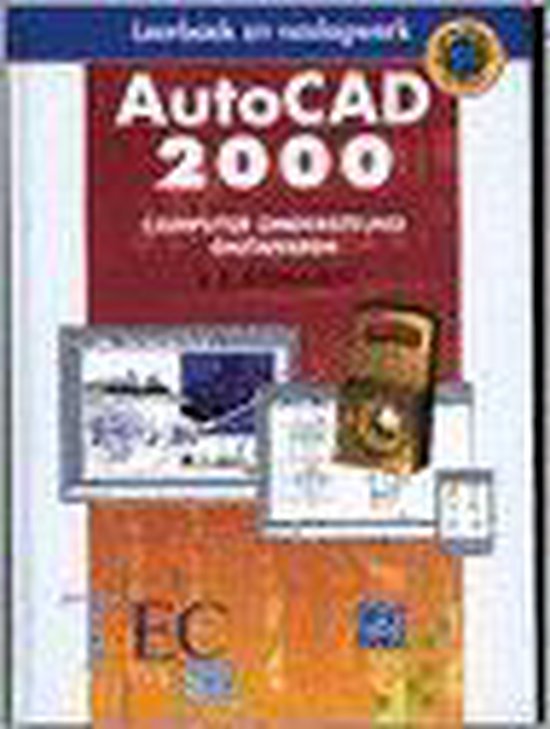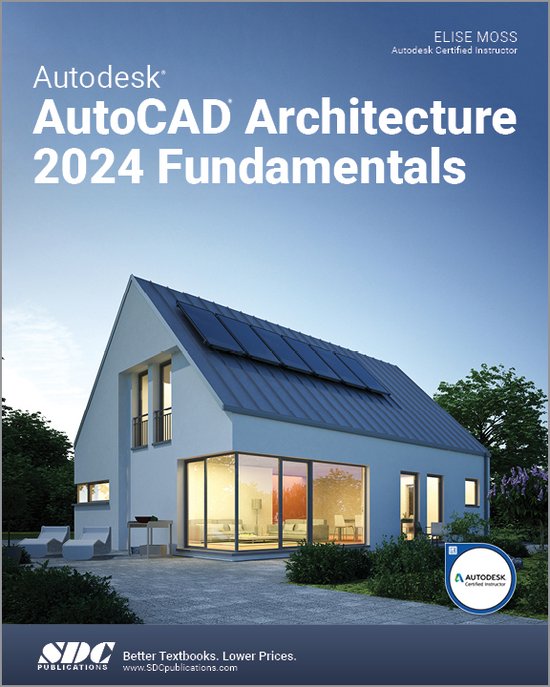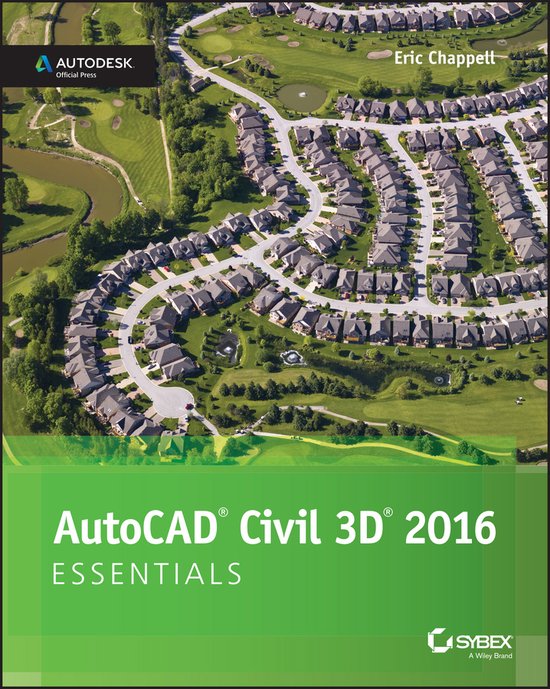
AutoCAD Civil 3D 2016 Essentials
Learn AutoCAD Civil 3D 2016 Quickly and Easily
Start designing today with this Autodesk Official Press guide! Each chapter begins with the concepts and learning goals of the topic, and then provides step-by-step tutorials illustrated with full-color screen shots. Approachable, hands-on exercises help you master the fundamentals of Civil 3D design and the features of this industry-leading software as you design a residential development. Following a workflow approach, you'll focus on the necessary skills at each stage of the process so you can quickly become productive with Civil 3D.
Learn these AutoCAD Civil 3D essentialsand more:
- Leveraging a dynamic environment to create 3D intelligent models
- Turning raw survey field data into maps and drawings
- Designing, displaying, and annotating alignments and profiles
- Creating subdivisions by using parcels to generate dynamic lot layouts
- Putting together detailed gravity pipe and pressure pipe networks
- Shaping terrain in 3D with grading tools and design surfaces
- Preparing for AutoCAD Civil 3D 2016 Certification
This striking Essentials book features:
- Chapter-opening learning objectives
- Step-by-step tutorials
- Four-color screenshots and illustrations
- Essentials and Beyondsummaries and additional suggested exercises
- Downloadable exercise files
Start designing today with this hands-on beginner's guide to AutoCAD Civil 3D 2016
AutoCAD Civil 3D 2016 Essentials gets you quickly up to speed with the features and functions of this industry-leading civil engineering software. This full-color guide features approachable, hands-on exercises and additional task-based tutorials that help you quickly become productive as you master the fundamental aspects of AutoCAD Civil 3D design. Each chapter opens with a quick discussion of concepts and learning goals, and then briskly moves into tutorial mode with screen shots that illustrate each step of the process. The emphasis is on skills rather than tools, and the clear delineation between "why" and "how" makes this guide ideal for quick reference. The companion website provides starting and ending files for each exercise, so you can jump in at any point and compare your work with the pros. Centered around the real-world task of designing a residential subdivision, these exercises get you up to speed with the program's functionality, while also providing the only Autodesk-endorsed preparation for the AutoCAD Civil 3D certification exam.
- Master the AutoCAD Civil 3D 2016 interface and basic tasks
- Model terrain using imported field survey data
- Analyze boundaries, pipe networks, surfaces, and terrain
- Estimate quantities and create construction documentation
If you're ready to acquire this must-have skillset, AutoCAD Civil 3D 2016 Essentials will get you up to speed quickly and easily.
| Auteur | | Eric Chappell |
| Taal | | Engels |
| Type | | Paperback |
| Categorie | | Computers & Informatica |
