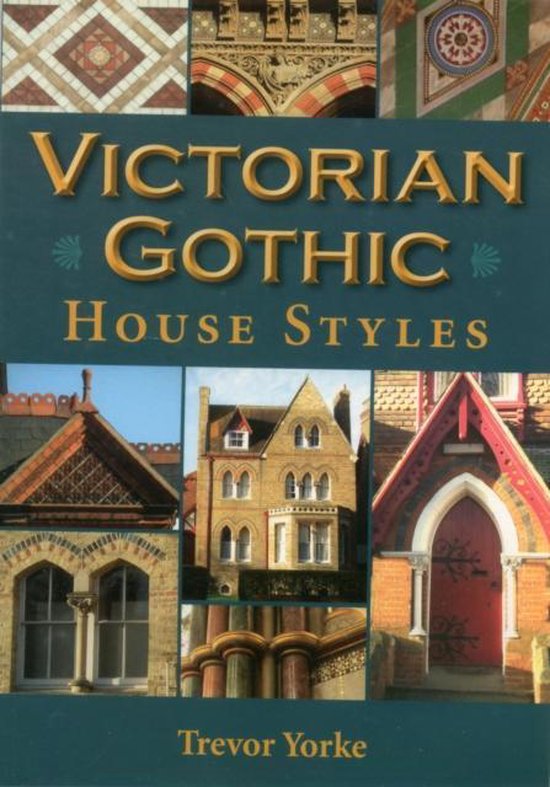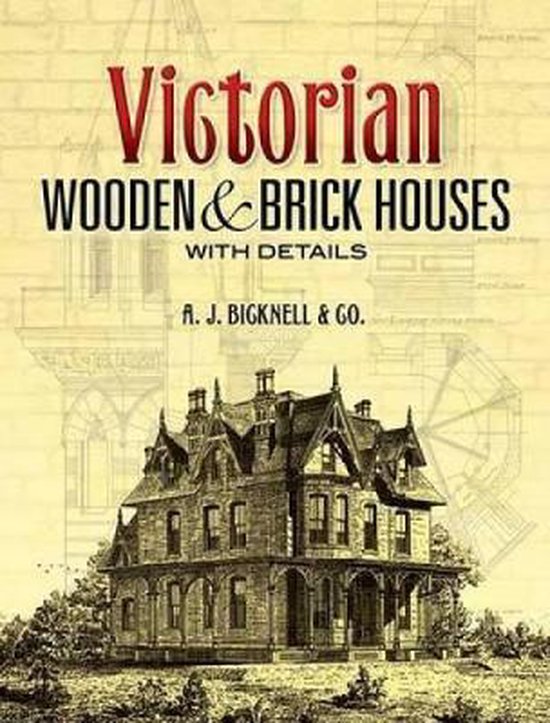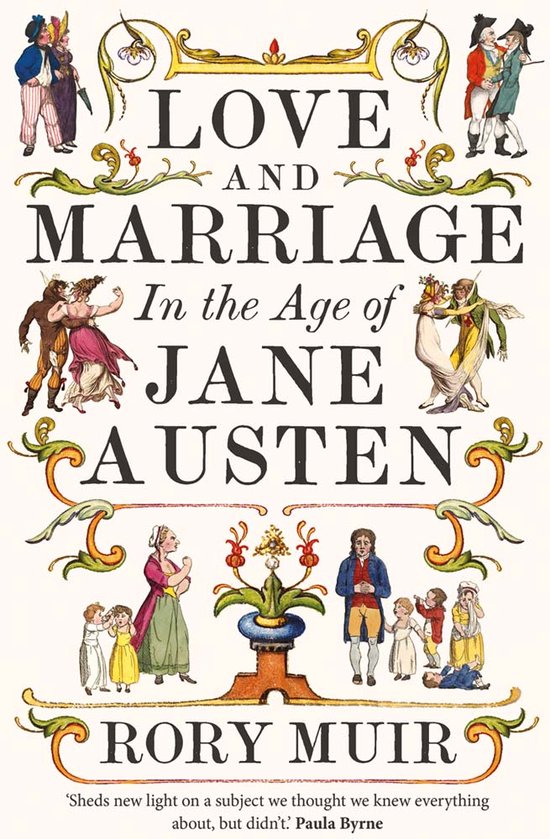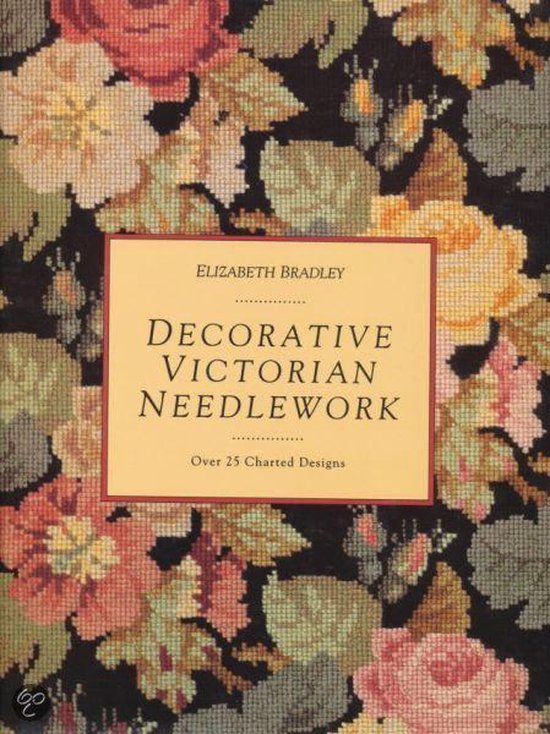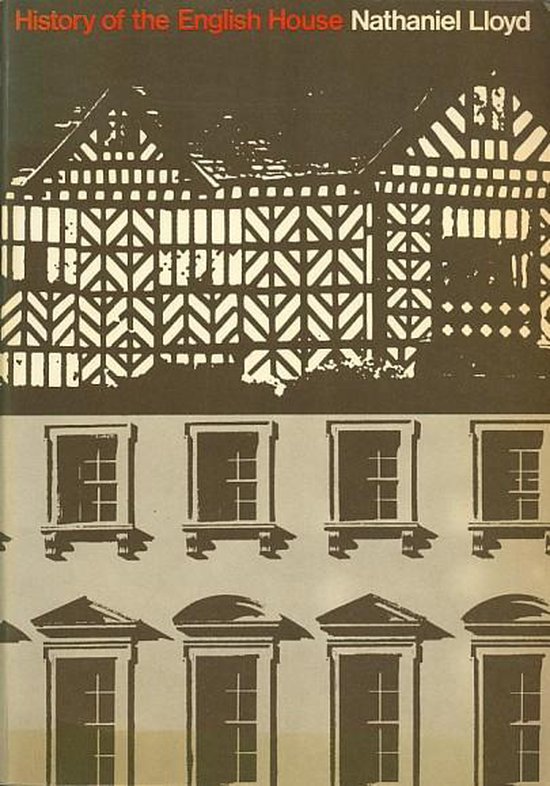
History of the English house
ORIGINALLY published over forty years ago, this book has always been regarded as the standard work on the subject - even during the long period when it was out of print and much in demand on the antiquarian market. Its re-issue is prompted by the growth of general interest in historic buildings, for there is no work that provides such a complete record in text, pictures, plans and drawings of the whole development of English domestic architecture. Indeed its value to scholars is literally unique, for the late Nathaniel Lloyd, who devoted a lifetime to its compilation, was able to record many buildings which have either disappeared or been altered out of recognition.
The book is divided into two parts. The first part consists of text which begins by tracing the development of the house from primitive times to the Norman period and, thereafter, devotes a chapter to each succeeding century. In the second part the same development is described in pictures, nearly nine hundred in number, which are grouped into sections under the headings of exteriors, entrances, windows, chimneys, interiors, wall treatment, ceilings, fireplaces, staircases, metalwork etc. The arrangement of the illustrations allows the reader to study the chronological development of any one feature. When writing, the author considered not only the professional architect (who will find it an invaluable source of reference, particularly in relation to conservation work) but also the general reader who, in the author's words, 'finds architecture an attractive subject, but so complex as to be difficult-to grasp'. Those who want to know more about the identifying features and construction methods of the various periods of English architecture will find this book an unrivalled guide to the rewarding pastime of looking intelligently at our architectural heritage.
The book is divided into two parts. The first part consists of text which begins by tracing the development of the house from primitive times to the Norman period and, thereafter, devotes a chapter to each succeeding century. In the second part the same development is described in pictures, nearly nine hundred in number, which are grouped into sections under the headings of exteriors, entrances, windows, chimneys, interiors, wall treatment, ceilings, fireplaces, staircases, metalwork etc. The arrangement of the illustrations allows the reader to study the chronological development of any one feature. When writing, the author considered not only the professional architect (who will find it an invaluable source of reference, particularly in relation to conservation work) but also the general reader who, in the author's words, 'finds architecture an attractive subject, but so complex as to be difficult-to grasp'. Those who want to know more about the identifying features and construction methods of the various periods of English architecture will find this book an unrivalled guide to the rewarding pastime of looking intelligently at our architectural heritage.
| Auteur | | Nathaniel Lloyd. |
| Taal | | Engels |
| Type | | Paperback |
| Categorie | |
